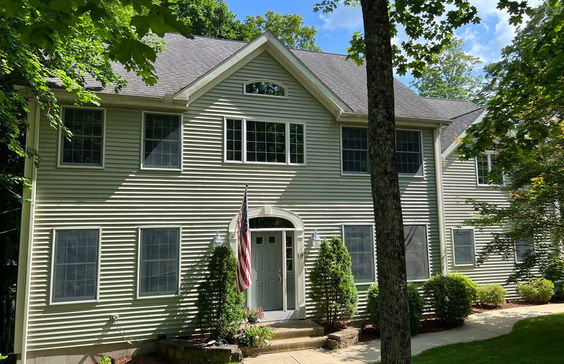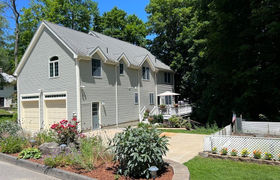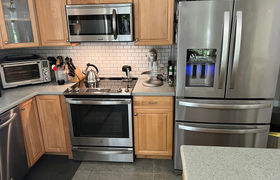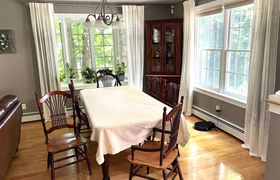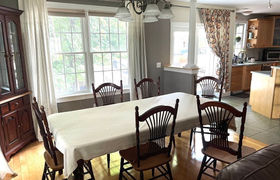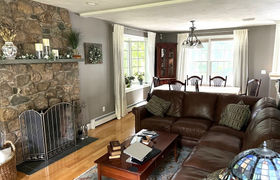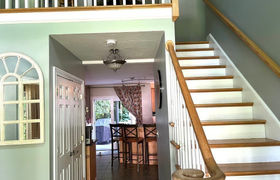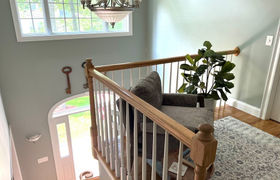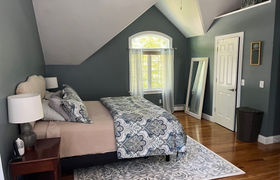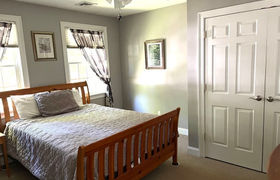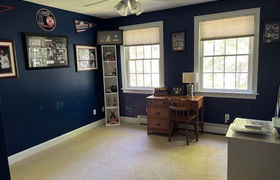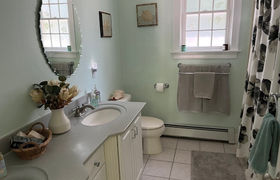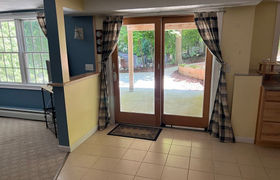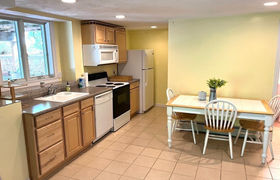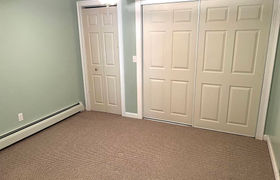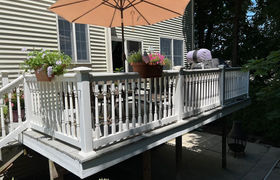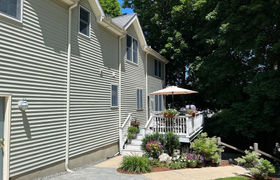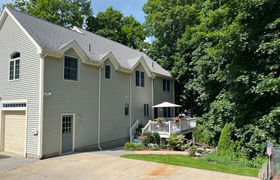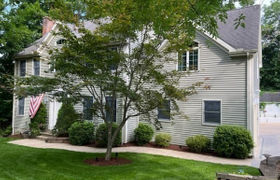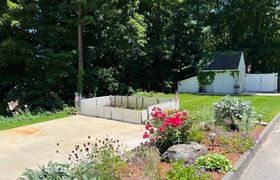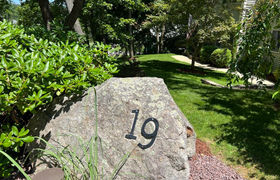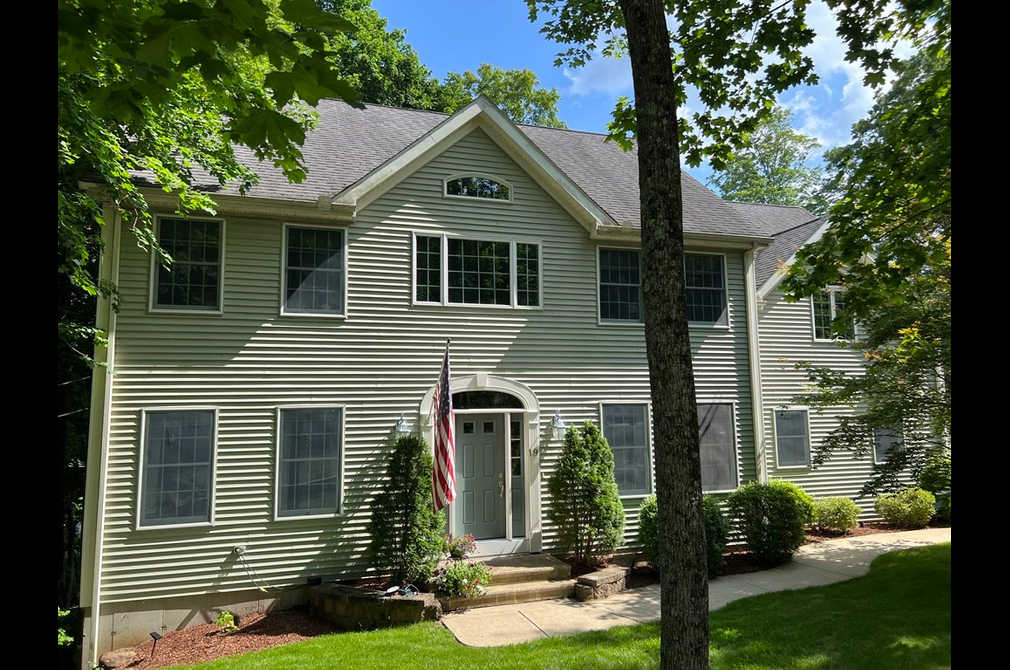$3,351/mo
Stunning and Spacious Colonial on the West Side with 5+ bedrooms and 3.5 baths. Open and inviting kitchen with ceramic tile flooring, center island, subway tile backsplash, and updated stainless steel appliances. Adjoining dining room and family room boast refinished hardwood flooring and a magnificent floor-to-ceiling custom stone fireplace. Newly installed white oak hardwood flooring extends throughout the 2nd floor hallway into the master. The master suite is a true sanctuary, complete with a sitting area, a walk-in closet, and master bath featuring double sinks and whirlpool tub. 4 additional bedrooms offer ample space for family and guests, and share a well-appointed guest bath. Basement boasts a convenient guest suite with an office, a living room, a kitchen, and a bath with a walk-in shower. Enjoy outdoor living on the large composite deck. Central A/C and vac, 2 car garage, concrete patio and storage shed. Your chance to get into one of the hottest zip codes in the country!
